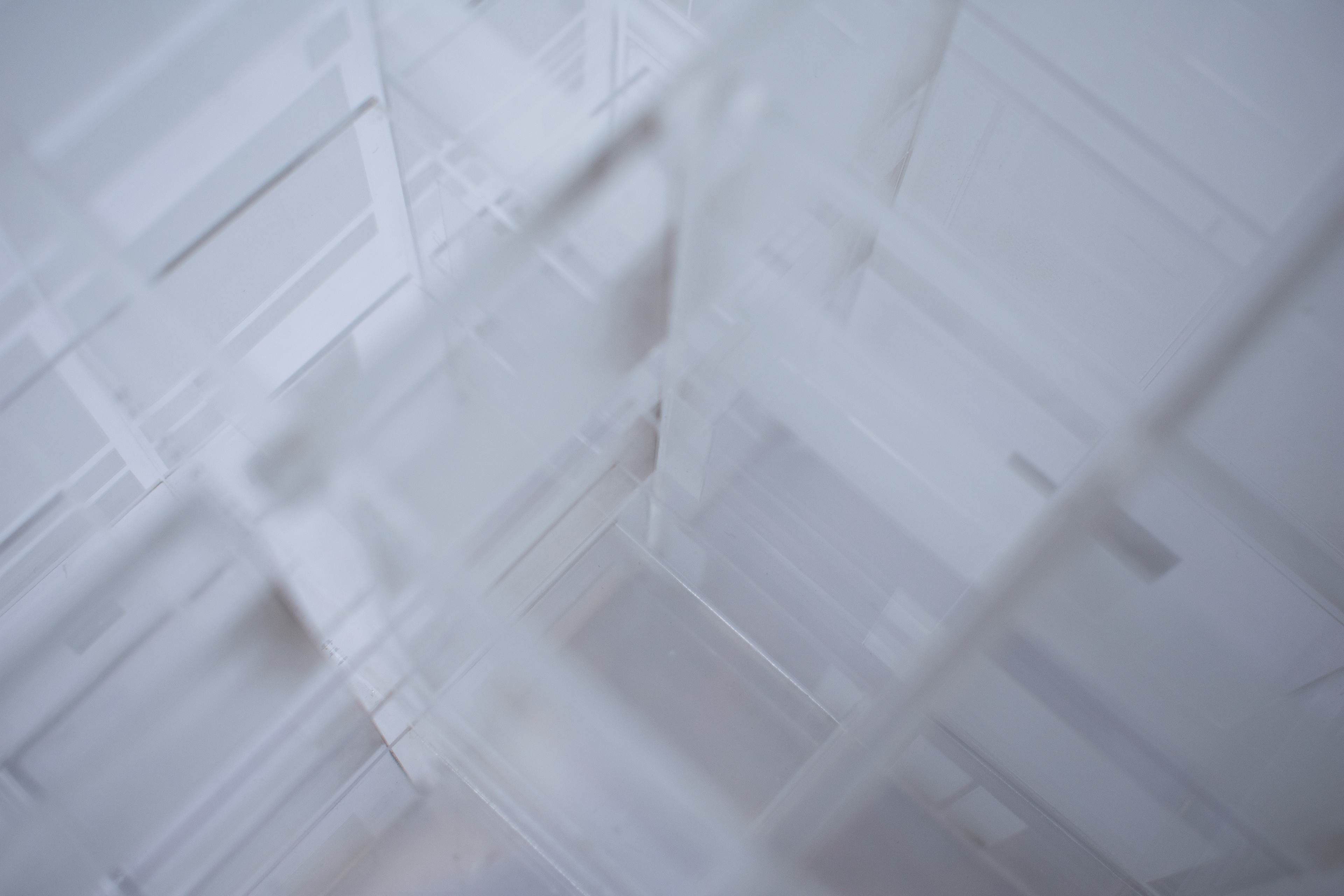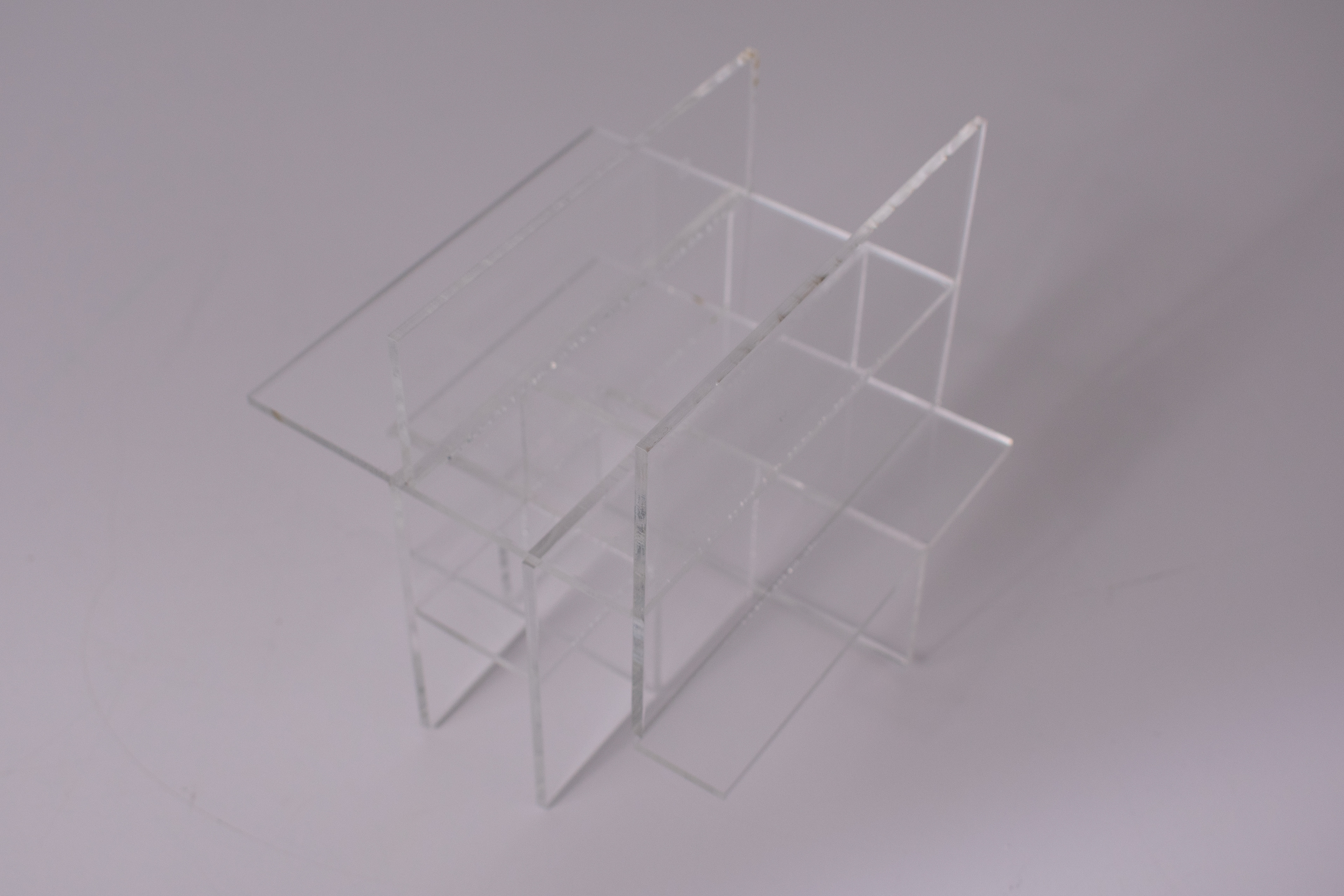





After studying Adolf Loos' Tristan Tzara House and John Hejduk's Texas House 9, I began experimenting with the properties of a raumplan and a cube. The raumplan is a way off arranging the rooms of a space in a sort of puzzle-like fashion where the rooms do not line up on any particular floor, but rather fit together in such a way that hierarchy is established through placement rather than decoration. The beauty of Hejduk's Texas House 9 is that the cubic shape can be placed anywhere and will fit together with an infinite number of iterations of itself, something that could not be done with the raumplan because of its jutting rooms and terraces. With this knowledge in mind, I created a series of spaces arranged in Loos' iconic raumplan that fit cleanly into a cube. This allows the user to have a complex raumplan arrangement without the incompatibility of the protruding sides. Loos' raumplan was born out of a fascination with the idea of the outside of a building not reflecting what was going on inside. The Tristan Tzara house is comprised of five floors, but the external facade would lead the viewer to believe that there are only two or three, creating and element of mystery in the design. The cubic raumplan I designed embodies this ideal by allowing the contents of the space to be anything the user could imagine; and can additionally be oriented in any of the six ways one can lay down a cube, creating a freedom previously not experienced in traditional design schemes.